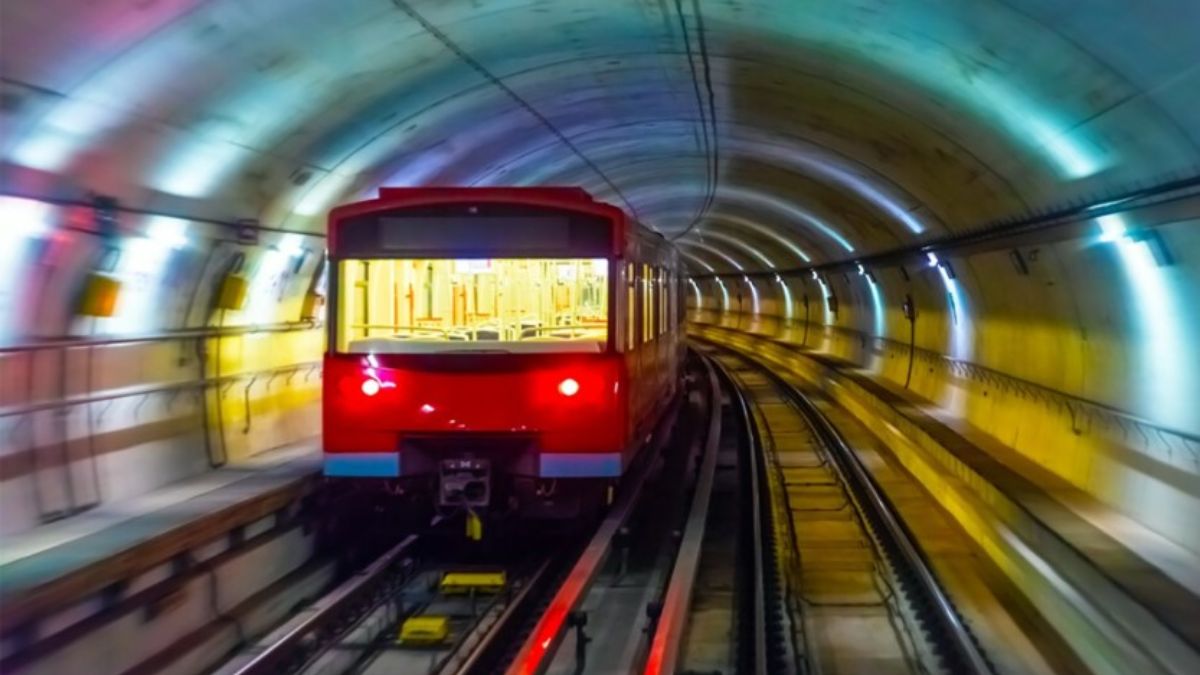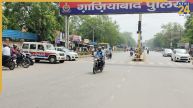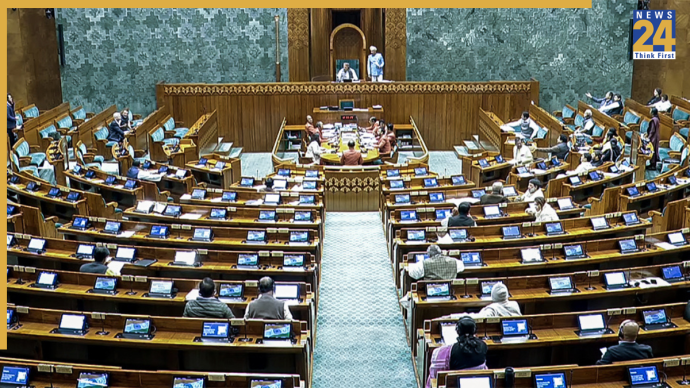Mumbai is on the brink of a monumental shift in its metro network with the highly anticipated Colaba-BKC-Aarey corridor taking shape.
One of the most anticipated facets of this transformation is the emergence of the Cuffe Parade underground Metro station, poised to revolutionize the experience for both residents and visitors.
At the heart of this development lies the visionary design of the Cuffe Parade Metro station, featuring a sunken plaza fashioned as a compact mall. This innovative space not only promises visual allure but also offers a captivating public area. Equipped with ramps, slopes, and steps, it ensures seamless accessibility, presenting itself as an ideal venue for social gatherings, and events, and a retail paradise.
Encompassing a staggering expanse of 2.8 lakh square feet sprawled across three levels, the Cuffe Parade Metro station is destined to make a bold statement. Yet, its distinctive feature lies in the provision of dedicated car parking. A sprawling area of 43,055 square feet, equipped with a unique stacked layout, is designed to accommodate 192 cars. While the focus on last-mile connectivity is a common thread across Metro 3 stations, Cuffe Parade sets a new benchmark with its expansive scale and exclusive parking amenities.
Functioning as a pivotal nexus for the upcoming Mumbai Metro Line 3, also recognized as the Mumbai Metro Aqua Line or the Colaba-Bandra-SEEPZ Line, the Cuffe Parade station embodies the essence of progress. This subterranean marvel spans a remarkable 33.5 kilometers, housing 27 stations from Cuffe Parade to Aarey Colony. A collaborative effort between the Government of India and the Government of Maharashtra, this ambitious venture boasts a combined investment of Rs 23,136 crore, symbolizing a unified vision for Mumbai’s futuristic transportation landscape.
Also Read: IND Vs NZ Semifinal: Weather Uncertainties May Influence The Showdown At Mumbai’s Wankhede Stadium













